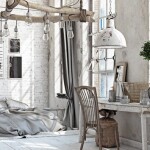Loft Bedroom Ideas
There are a few different types of loft bedrooms, spanning from converted attic and storage spaces to loft structures that are built within an existing room. With both the intention is usually to get as much use out of a given space as possible. While the extra space can be very helpful, it can also require a bit of creative thinking since there are often different things to work around. A common thing, for example, is a different shape of a ceiling than the traditional bedroom. Another is the lack of closet built in. Essentially there’s a portion of the process that is converting a general space into a living space. But when it’s done right a loft bedroom can be super comfortable, convenient, and even a fun addition to any type of home.
data-ad-client="ca-pub-1542090382626399"
data-ad-slot="7742579998">
1. Made to Fit Storage Space in a Loft Bedroom
When there’s limited space or a slanted ceiling in a loft bedroom, creating storage space to fit can be the best plan of action. Here we can see that these cabinets double an closed off storage space but also an end tables. This is a great example of fitting a lot of usable items into a smaller space and making it a fully functional bedroom.
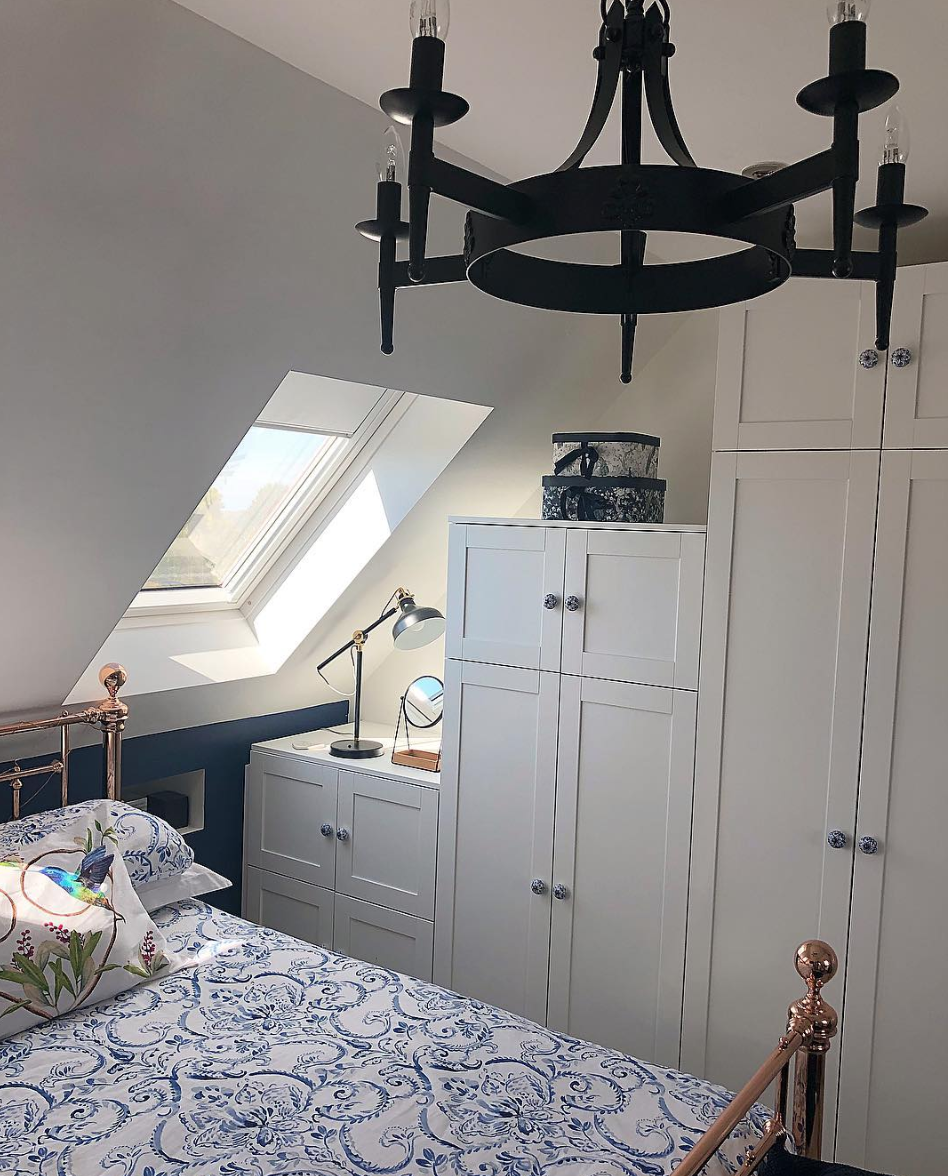
2. Turning a Loft into a Bunk
In this bedroom the loft is just big enough for a bed, which was either designed that way or happened to be utlized that way. (It could also have been swapped with a desk up there.) Having the bed on top of the bunk makes it feel cozy and a great spot to escape to at the end of the day.
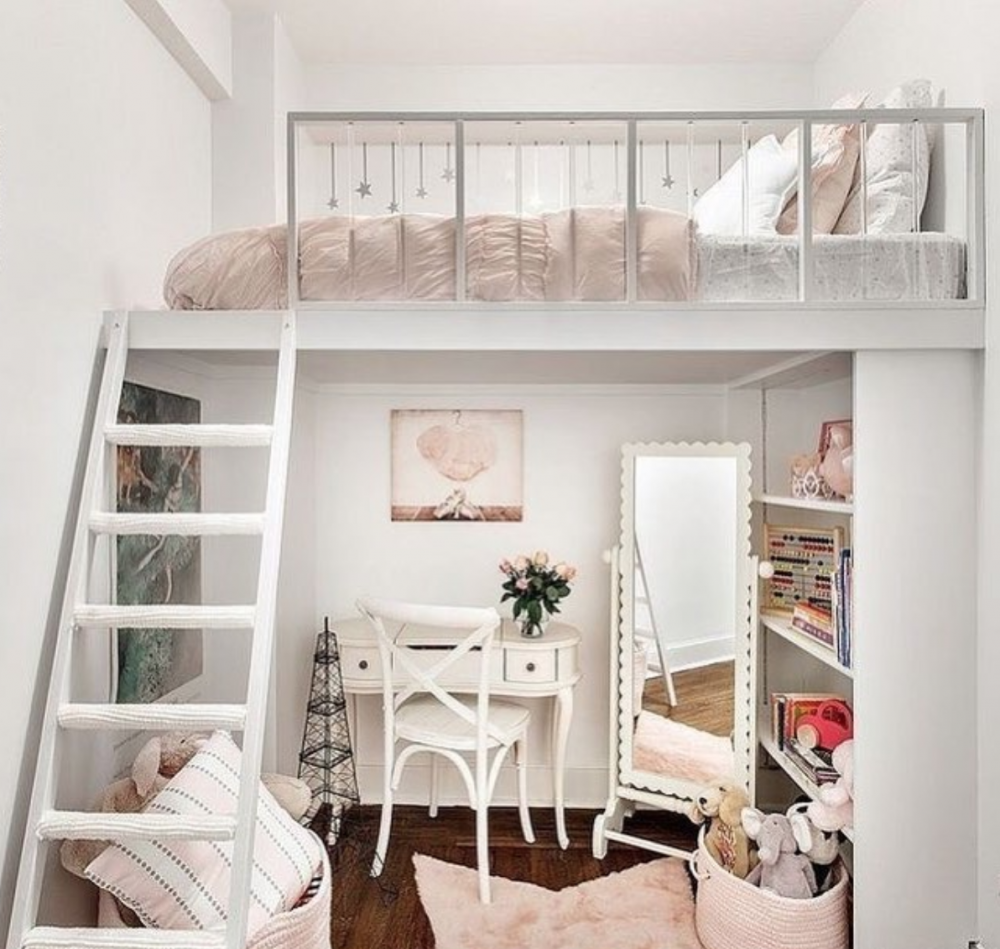
3. Adding a Fun Chair to a Loft Bedroom
One fun thing about many loft bedrooms is the element of support that’s available in the ceiling. When the space allows for it, it can be a pretty easy process to hang a swing in a loft bedroom. This creates a separate place to sit other than the bed which makes the room feel bigger, without taking up too much space in a limited area.
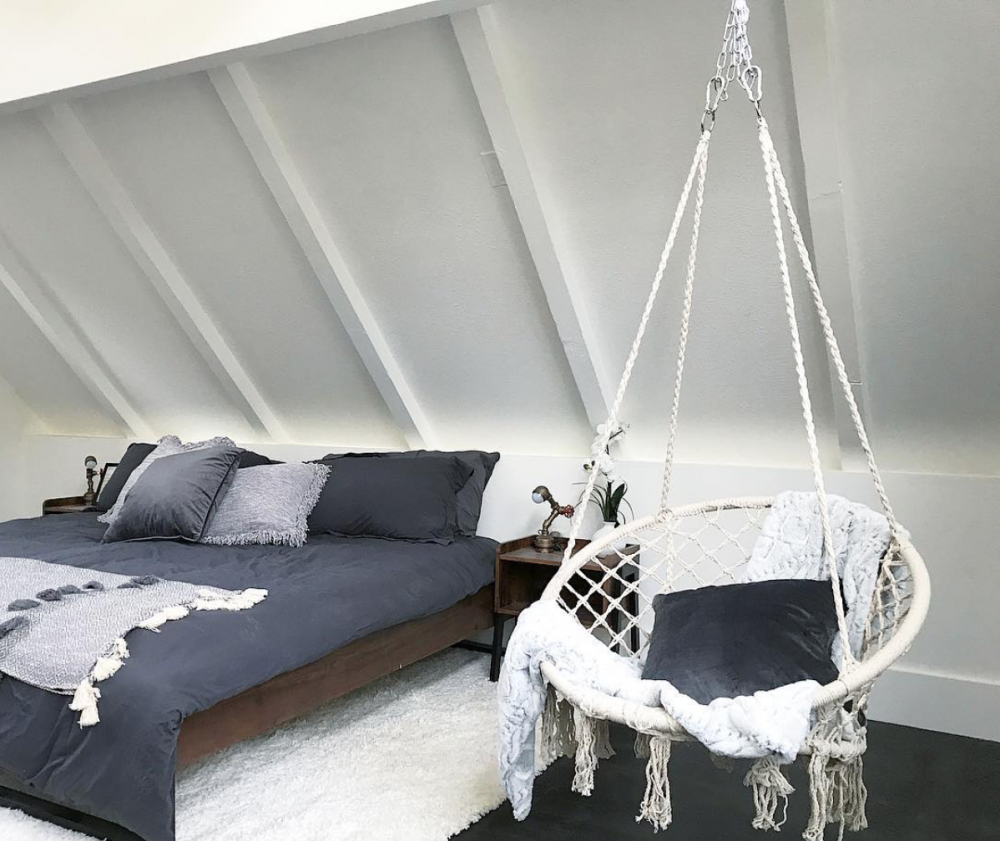
4. The Loft as an Intimate Bed Platform
In this example of a loft it appears that there is not a lot of privacy from the rest of the living space, except it still looks to be like a cozy bedroom. It’s a very open floor plan, but even just adding that rug under the bed makes the bed feel centered in its own space and intentional as a bedroom overall.
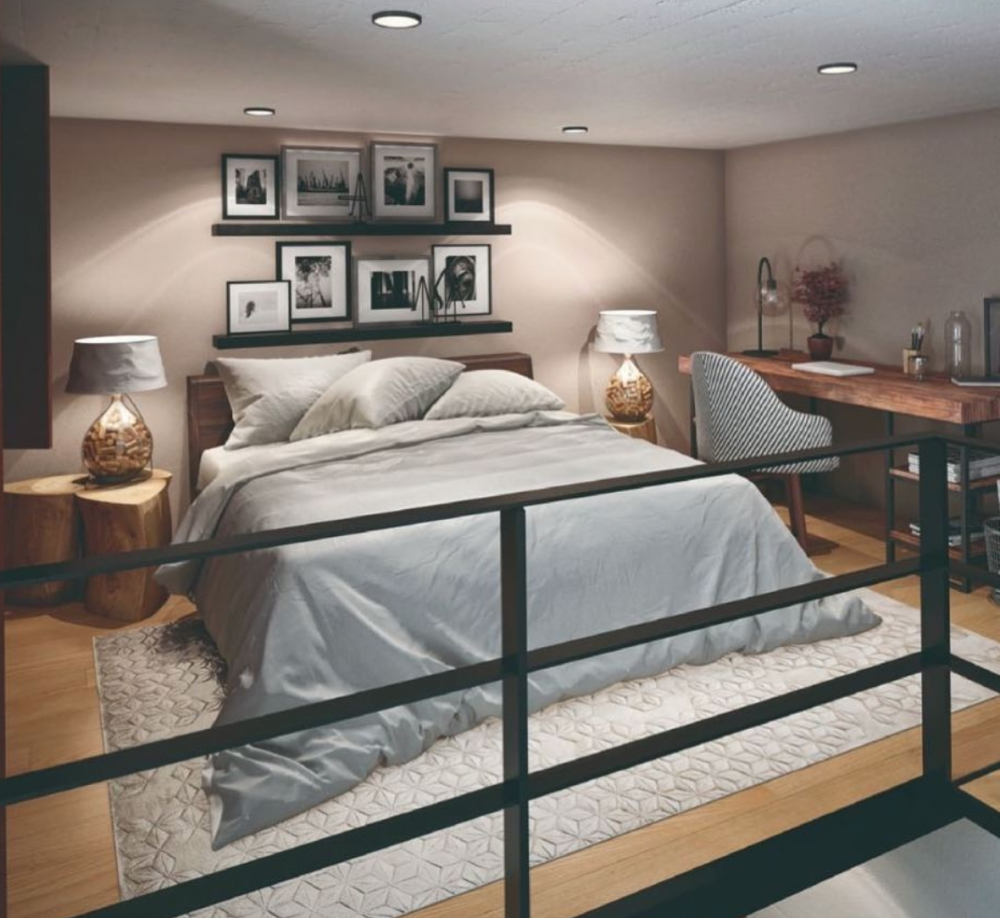
5. Getting Creative With the Closet Space
Most loft bedrooms are not going to come fully equipped with everything that is needed to make it liveable, and a closet is a common example. This picture shows a great way to make a slanted wall into a closet space that actually looks quite refined and interesting. It can actually add to the design of a loft when the closet rods are made out the right materials.
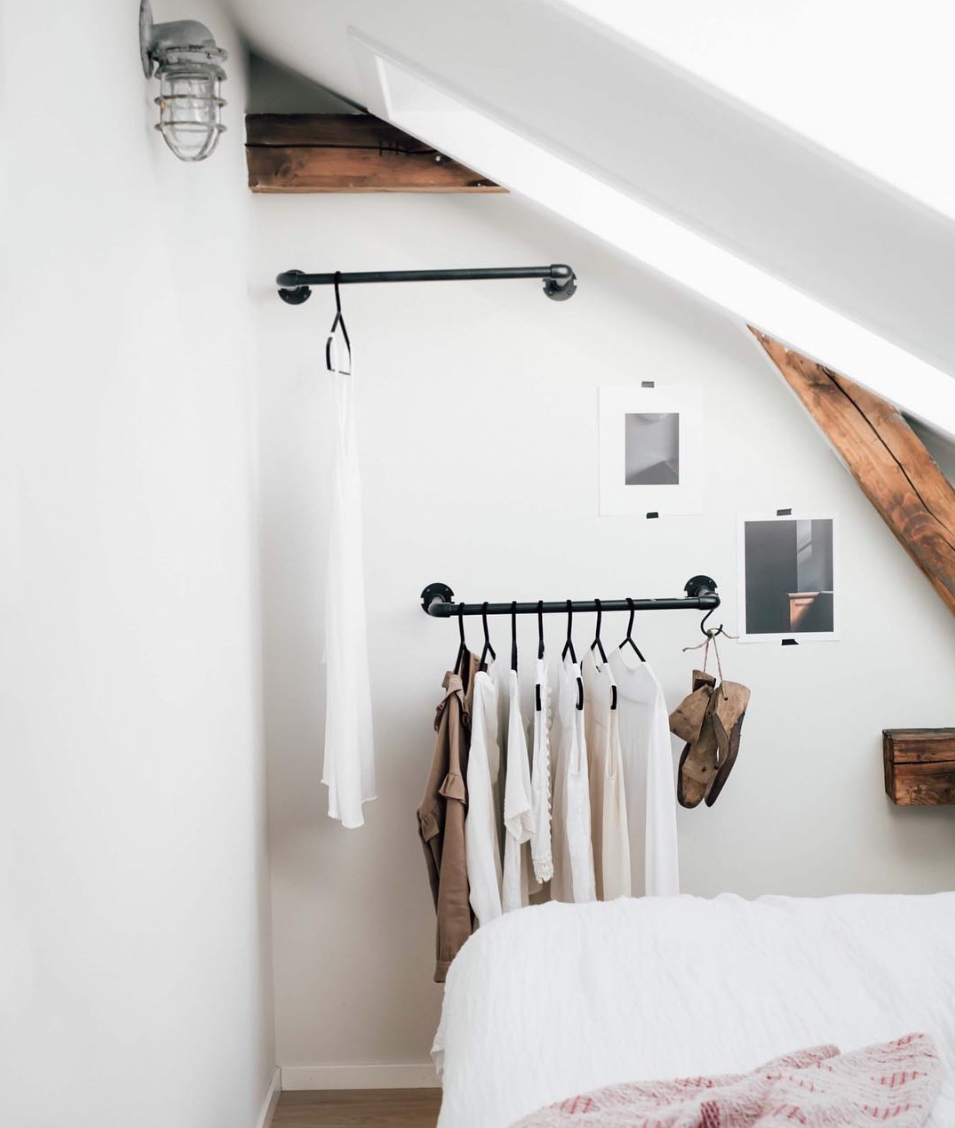
6. Fitting in a Great Desk Area
This loft bedroom shows some pretty tight quarters, and yet there is still plenty of space to fit a desk and workspace under this loft bed. The desk used in this example is a slimmer design than a traditional desk, without any drawers underneath. This makes it possible to fit it almost anywhere and still have room to have a comfortable chair set up at the desk.
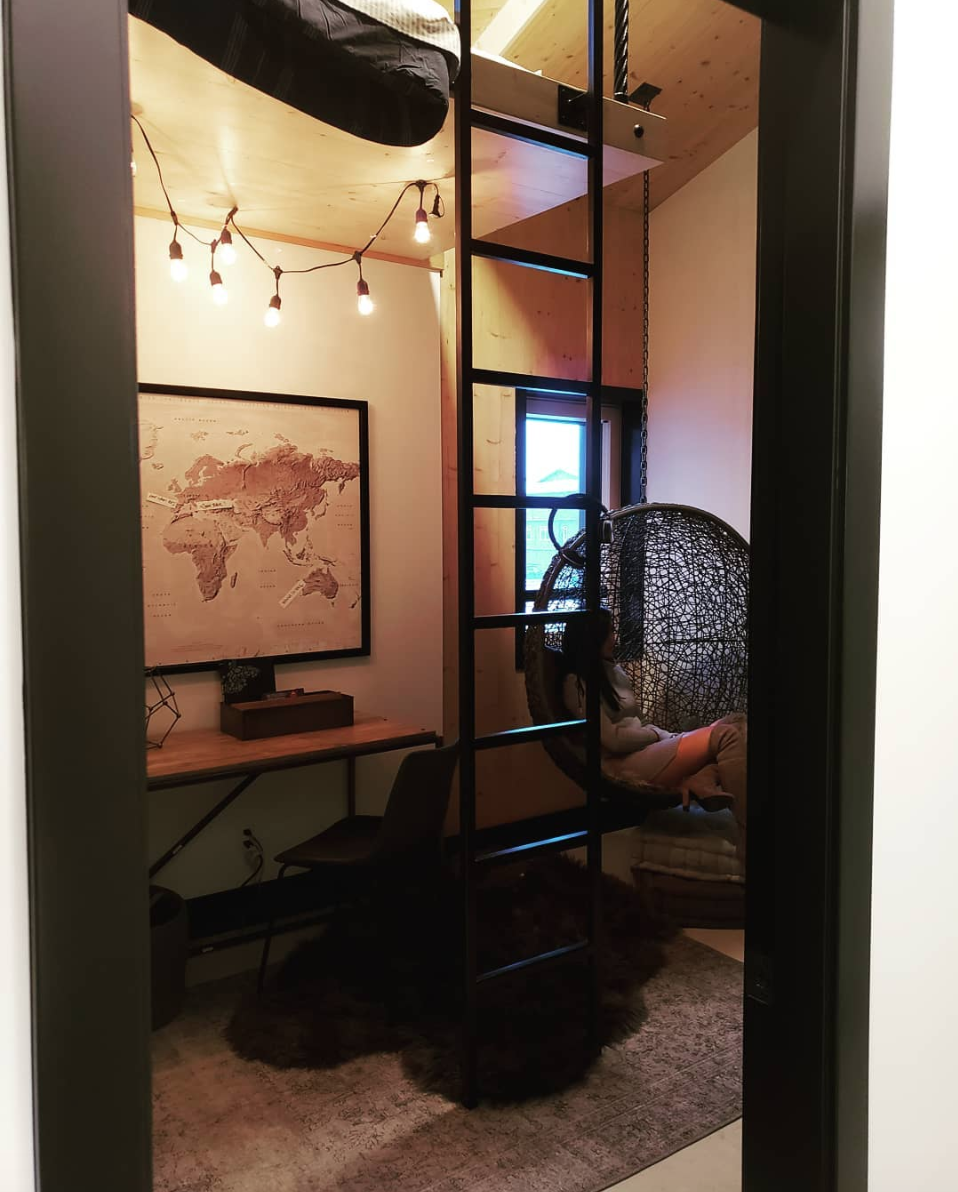
7. Making the Space Feel as Cozy as Possible
This loft bedroom really placed a lot of focus on making the space feel as cozy as possible. The did not worry about the room feeling overcrowded by the number of design elements. One way they pulled this off was to keep all of the decorations on the floor besides the single corner where the desk and vanity space is. It properly moves the eyes through the space.
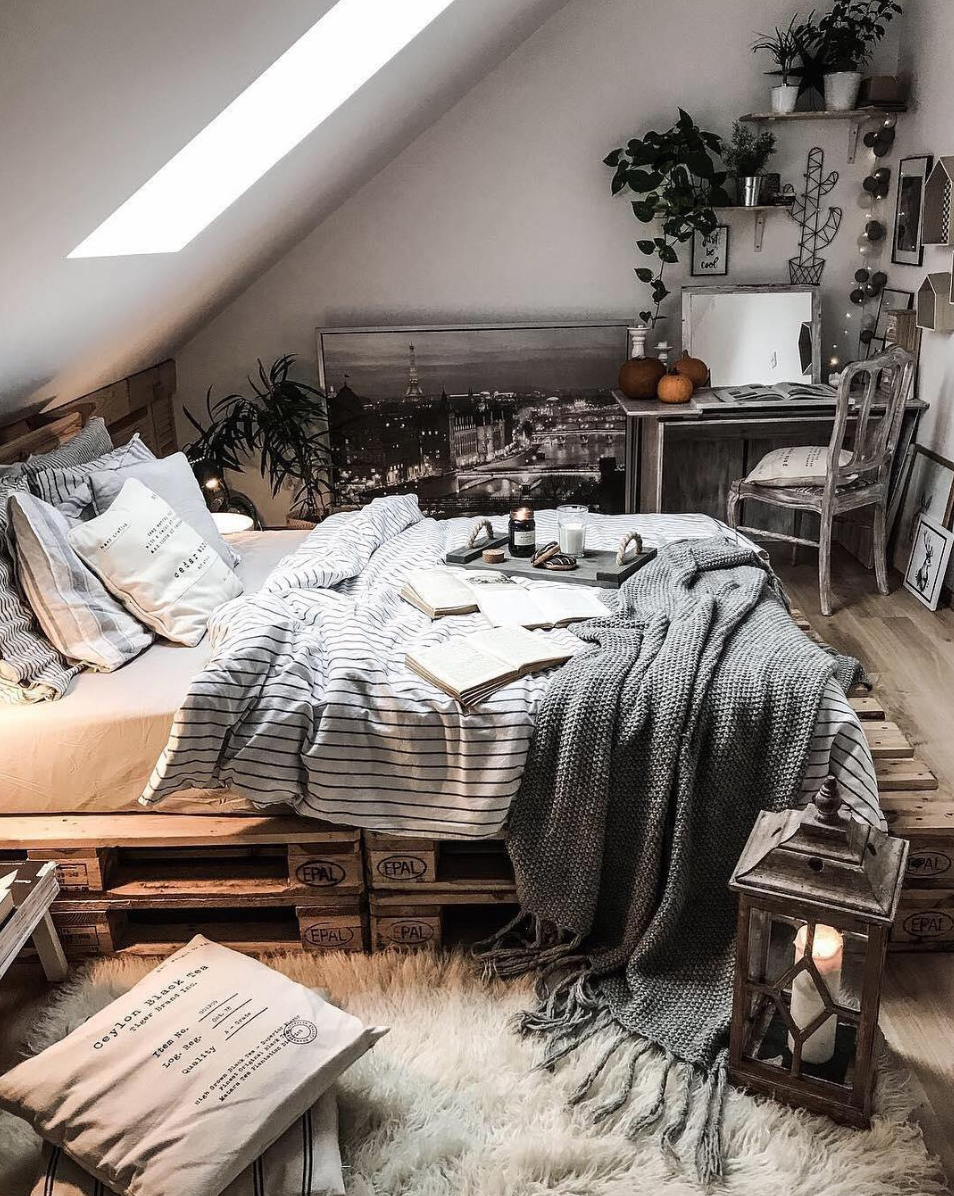
8. Making a Tiny Loft Space Very Liveable
This loft space looks like the tiniest one yet, but there is still plenty of functional space in there. One key with this design was not being scared to put the bed right up against the closet. As long as everything is still accessible it’s possible to fit quite a few things into one small loft bedroom.
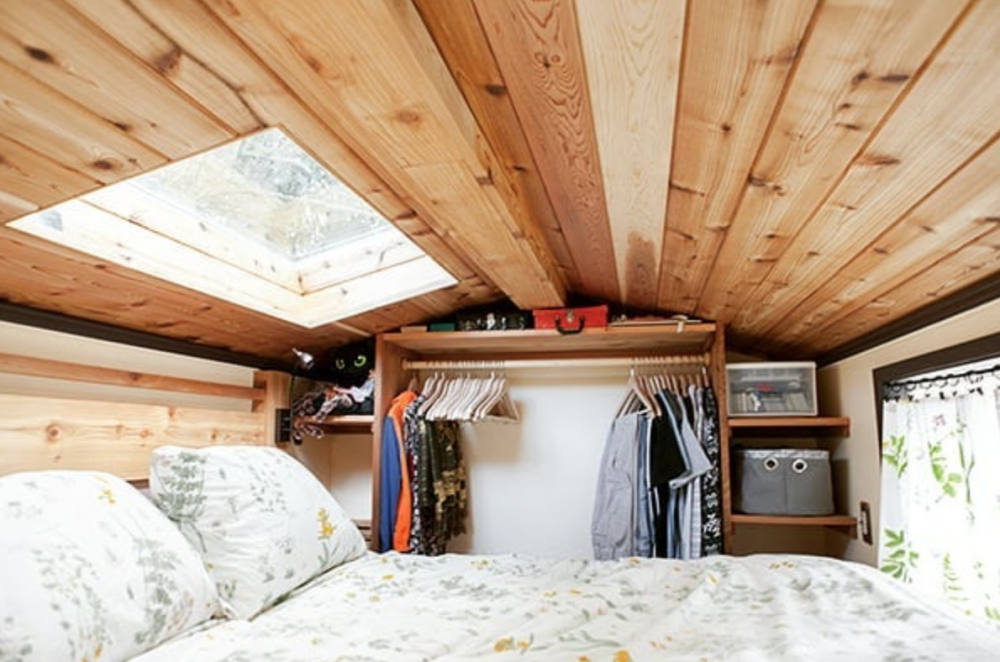
9. Making a Loft Bright and Airy
This loft is clearly a part of a home that was built to be pretty bright, so it has a nice amount of natural light. To keep that lightness flowing, the owners of this loft chose to go with a simple design and light color decorations so as not to distract from the space at all. Pretty much the only thing on display here are some books, everything else is comfortably packed away from sight.
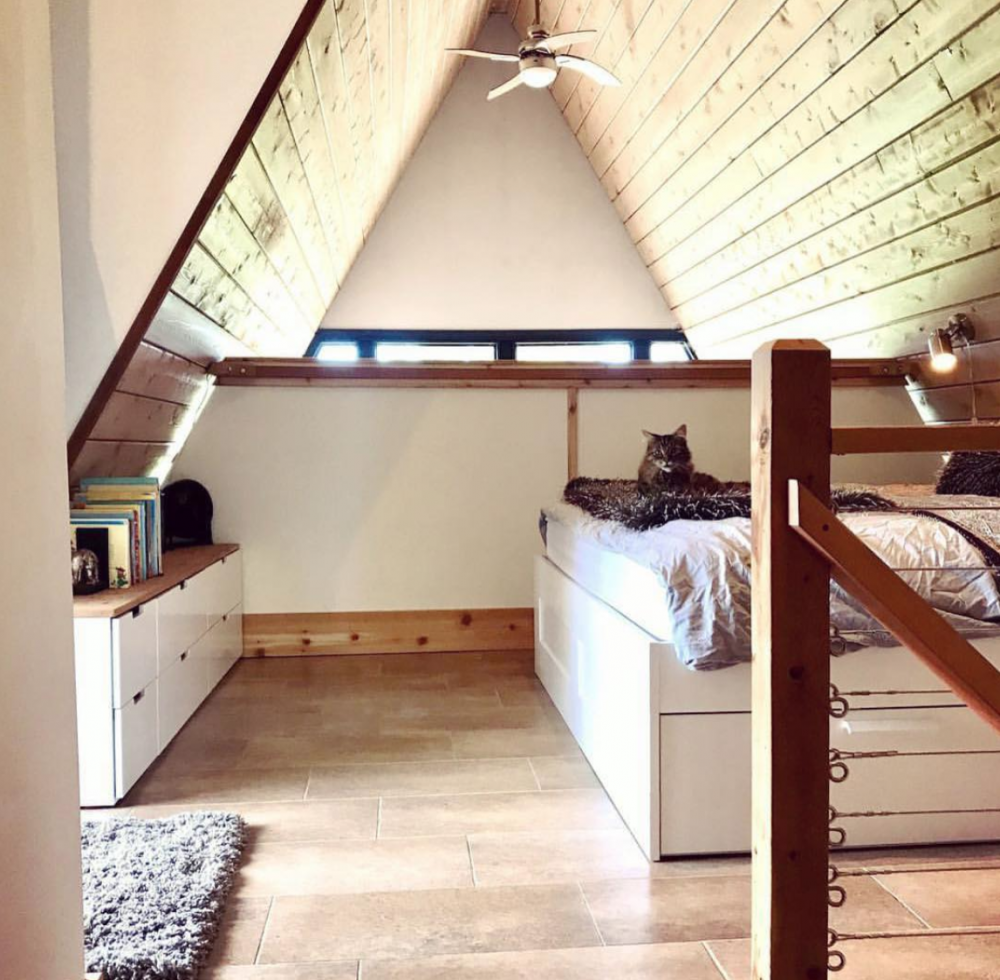
10. Making Use of the Existing Loft Design
In this loft bedroom, they did a great job of working with the existing design elements instead of trying to fight them. The wall seems to be a part of a fireplace, which there’s no avoiding without some major construction and renovating. Instead the bed was just placed up against it, almost as if it’s the bed frame itself.
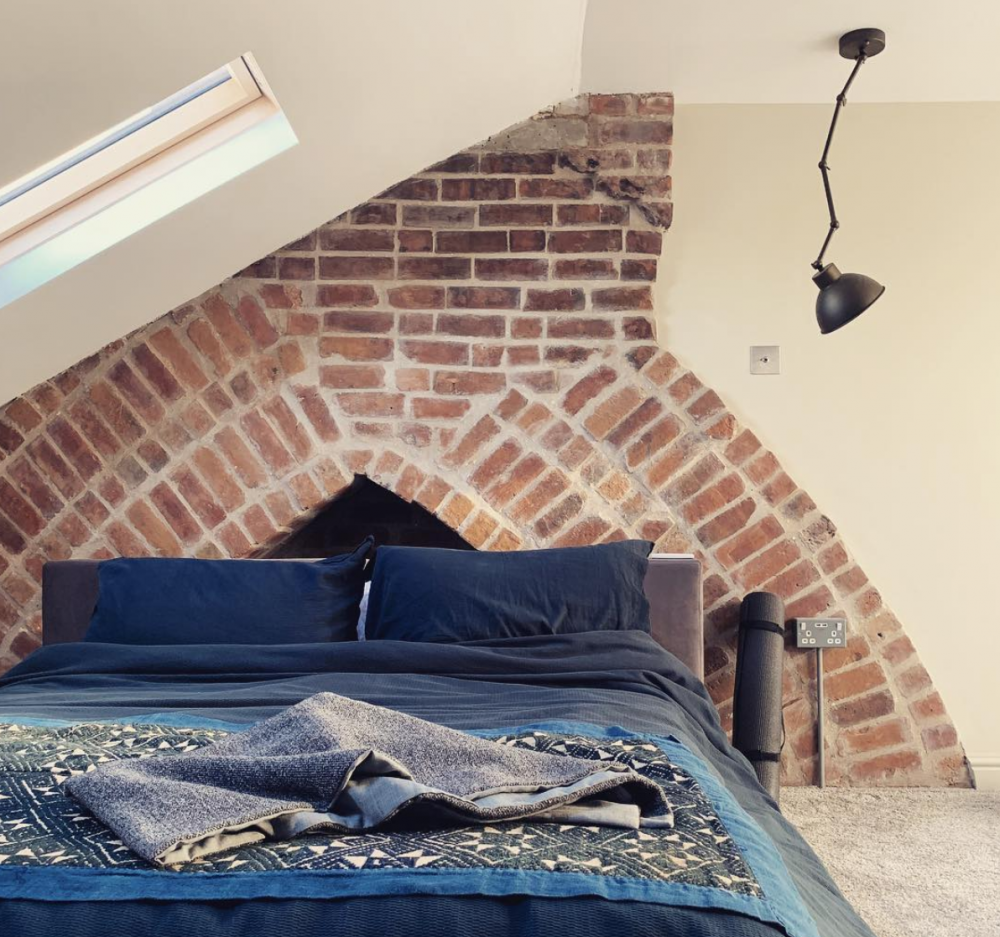
11. Creating a Loft to Get More Out of the Height
Here is an example of loft bedroom that was actually created to make more livable space in a given tall ceiling. It’s a very creative way to make use of the room. Instead of having the bedroom area on the top level of the loft, they used that space for a lush garden area.
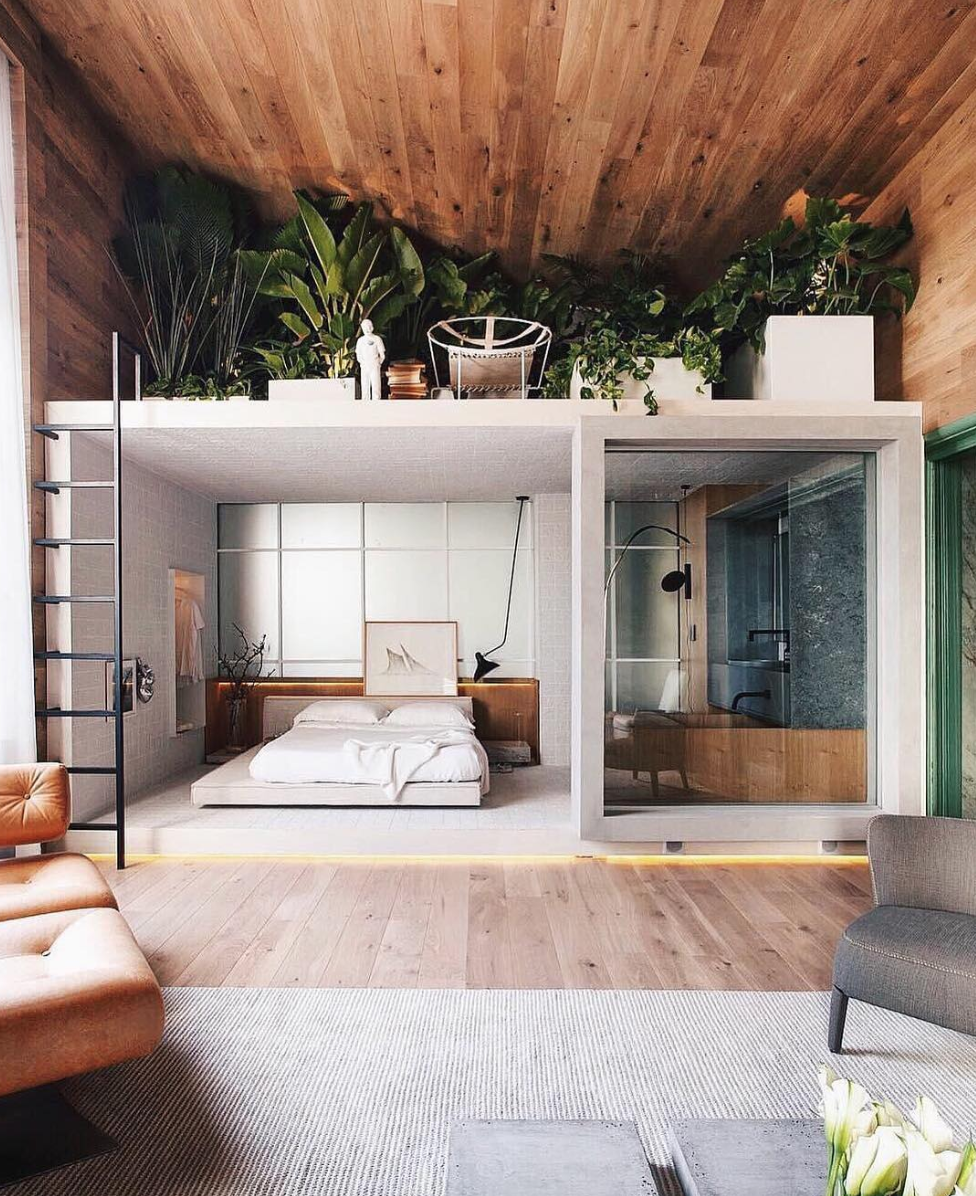
12. Keeping the Bed Low to the Floor in a Loft Bedroom
Since many lofts have a sloping ceiling or two, it generally means that the entire design is lower to the floor. To keep the room feeling open and balanced it’s often a good idea to keep the bed as low as possible as well. There’s no rule that beds need to be high off the floor at all, really the height of a bed or mattress should just flow within the given bedroom space.
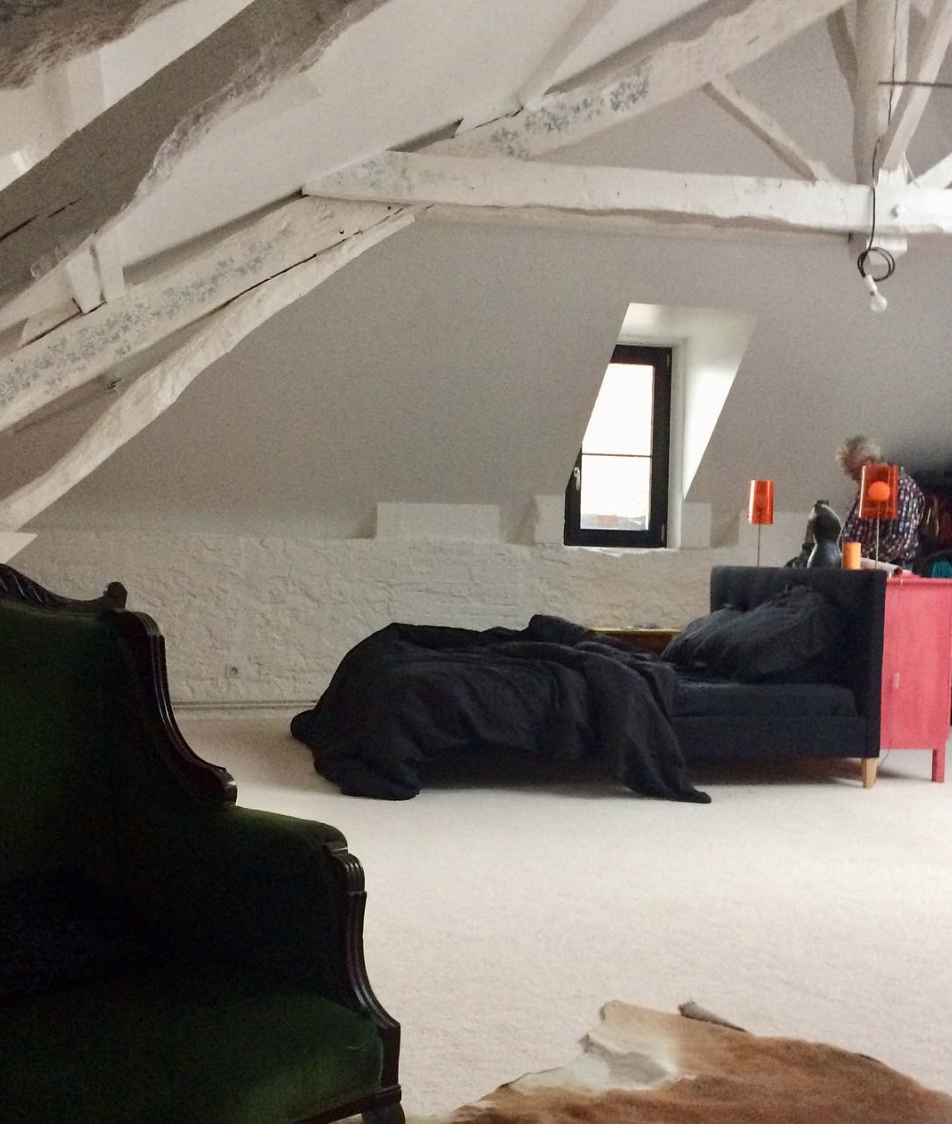
13. A Loft Bedroom Fit for Two
Sometimes the goal with a loft bedroom is fitting in as many people as possible. This loft is directly split down the center by a staircase which could feel limiting, but instead, the design was embraced and made into two cozy bed areas. The lack of privacy in the space overall is somewhat balanced bu each bed having its own railing.
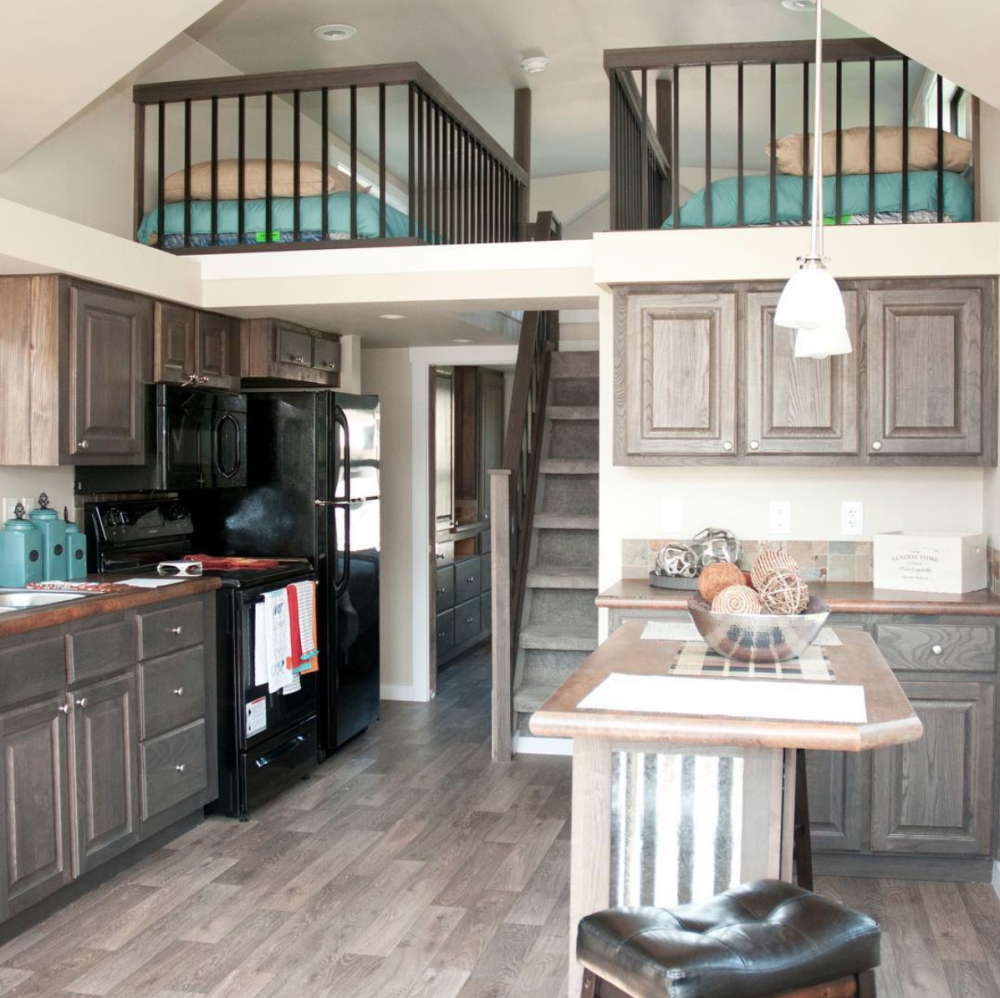
14. Centering a Bed in a Loft Bedroom
Many loft bedrooms have slanted ceilings to deal with, and this is a great example of how you do not have to put the bed up against the walls if there is enough room to get creative. Keeping the bed low to the floor and putting it right in the center of the room definitely commands the space and makes it feel like a bedroom above anything else.
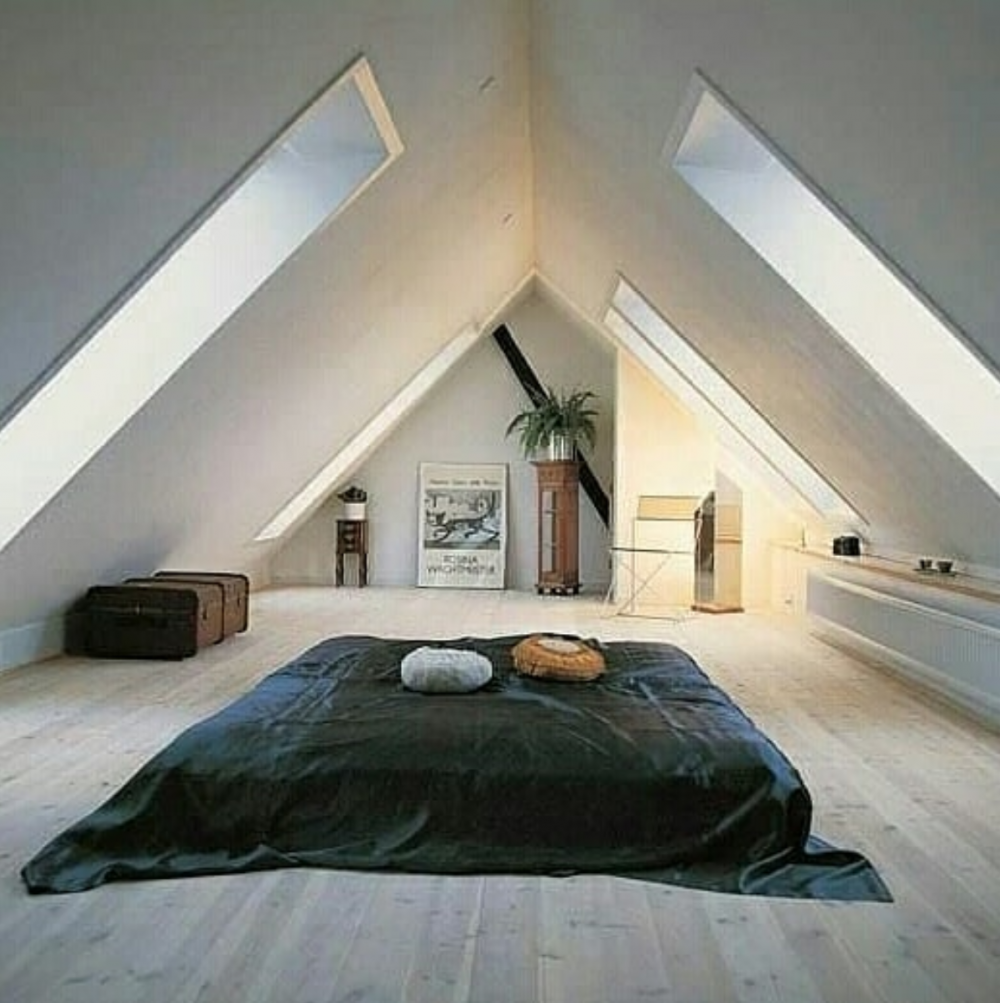
15. Choosing a Theme to Get the Most Out of the Space
Here is a loft bedroom that made of the most its space by committing to a fun theme and color scheme. Having the green colors in the trim paint and creating the greenery on the wall brings a grounding feeling to the spot no matter high up it might actually be. It’s almost like a treehouse which feels whimsicle while still being approachable.
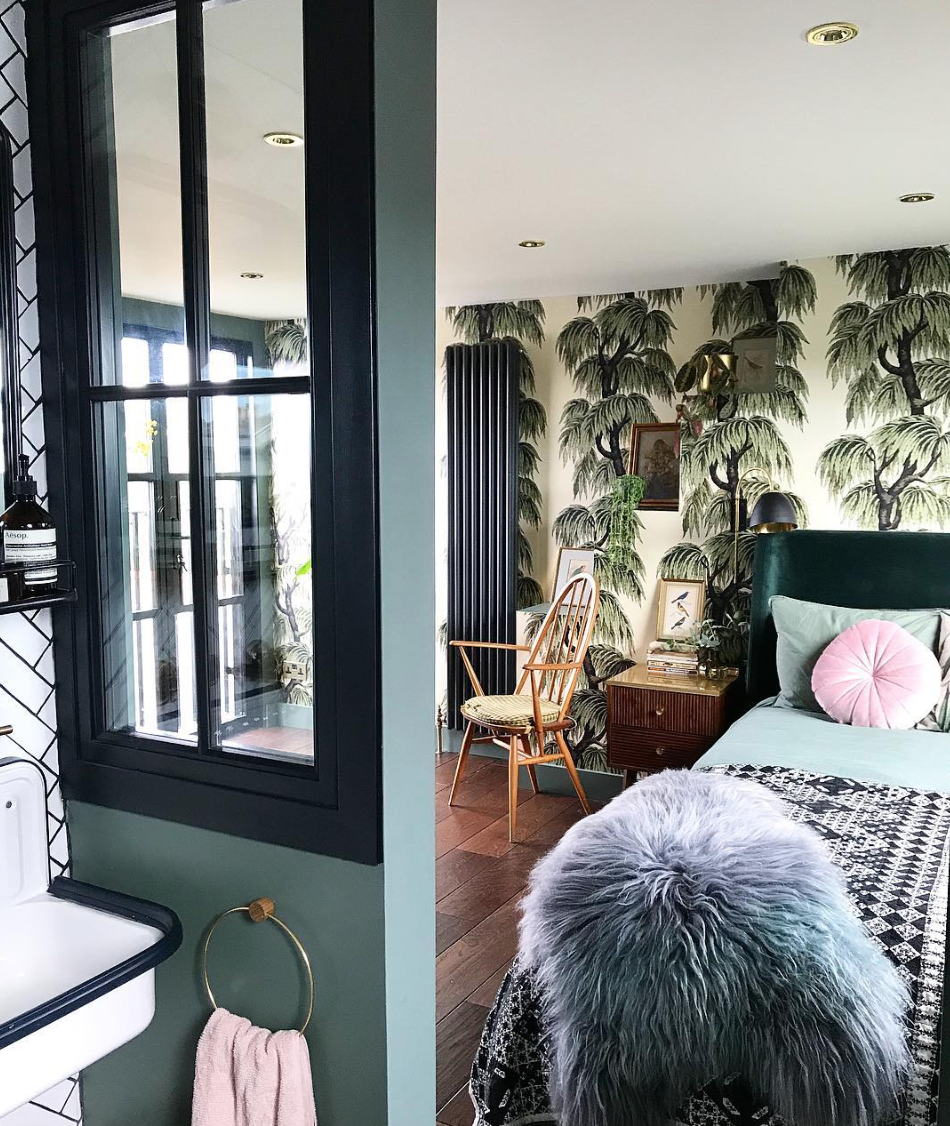
16. Working With the Natural Texture
Sometimes you get what you get when it comes to the walls of a lost bedroom, and the best way to handle that is to embrace the natural texture of the space. This is an example of how a brick wall can be used as an element of the design, and a rather warm element at that. Instead of trying to cover the wall with decorations it’s embraced as a beautiful part of the room, and almost an extension of the headboard.
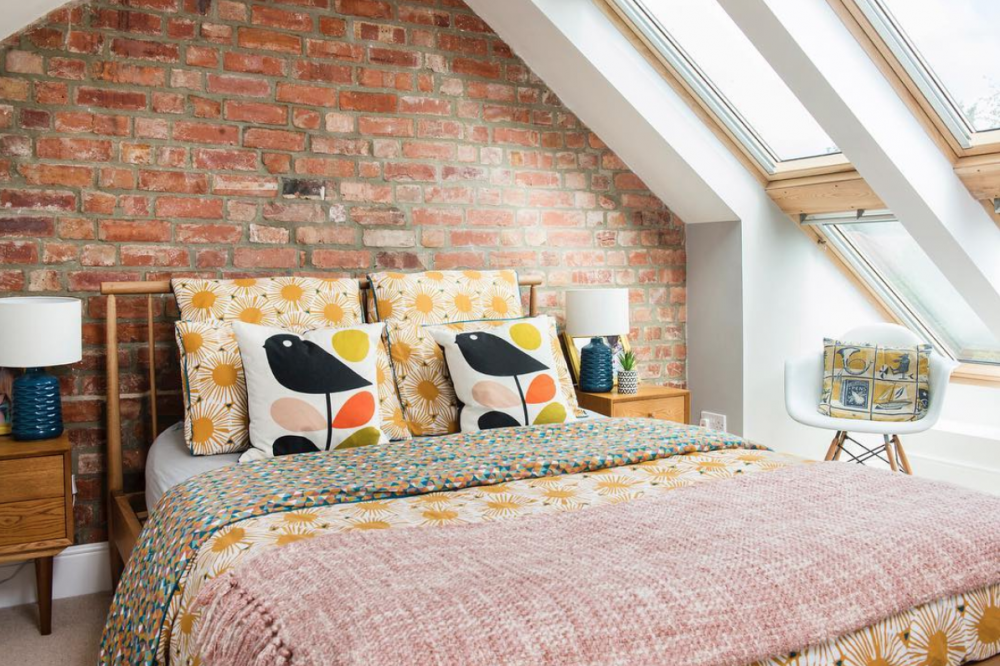
17. Working Around an Unusual Corner
This loft bedroom, like many others, has an unsual design element due to the structural design of the roof above it. The key in this situation is to work with those surprising elements, rather than try to ignore them. In this room, a very cozy corner design has been utilized for a few different decorative elements at once. Keeping all of the items close to the ground keeps them from competing with the rest of the design.
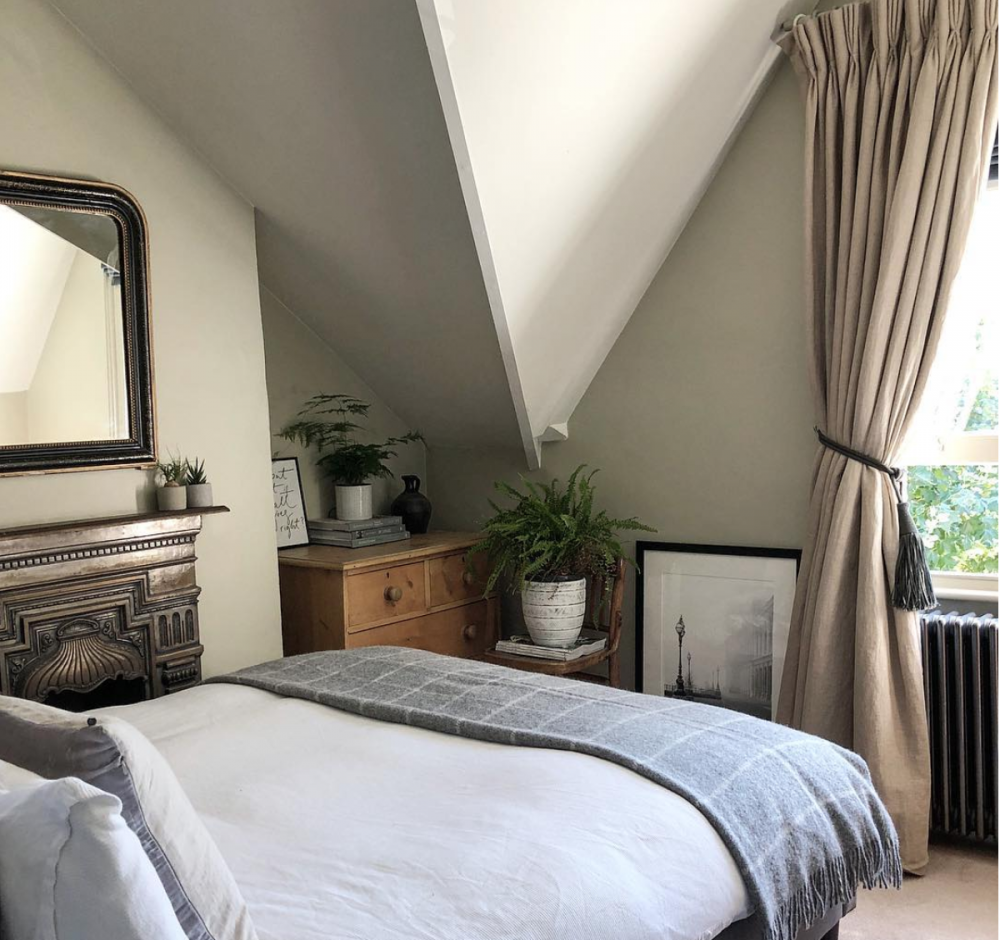
18. Enlarging the Feel of a Loft Bedroom With a Mirror
Adding a mirror into any small room is a great trick for making the space feel bigger, and it’s most definitely the case in a loft bedroom as well. This is a great example of how a floor to ceiling mirror can be positioned against a wall to create the feeling that the space in the room has been doubled.
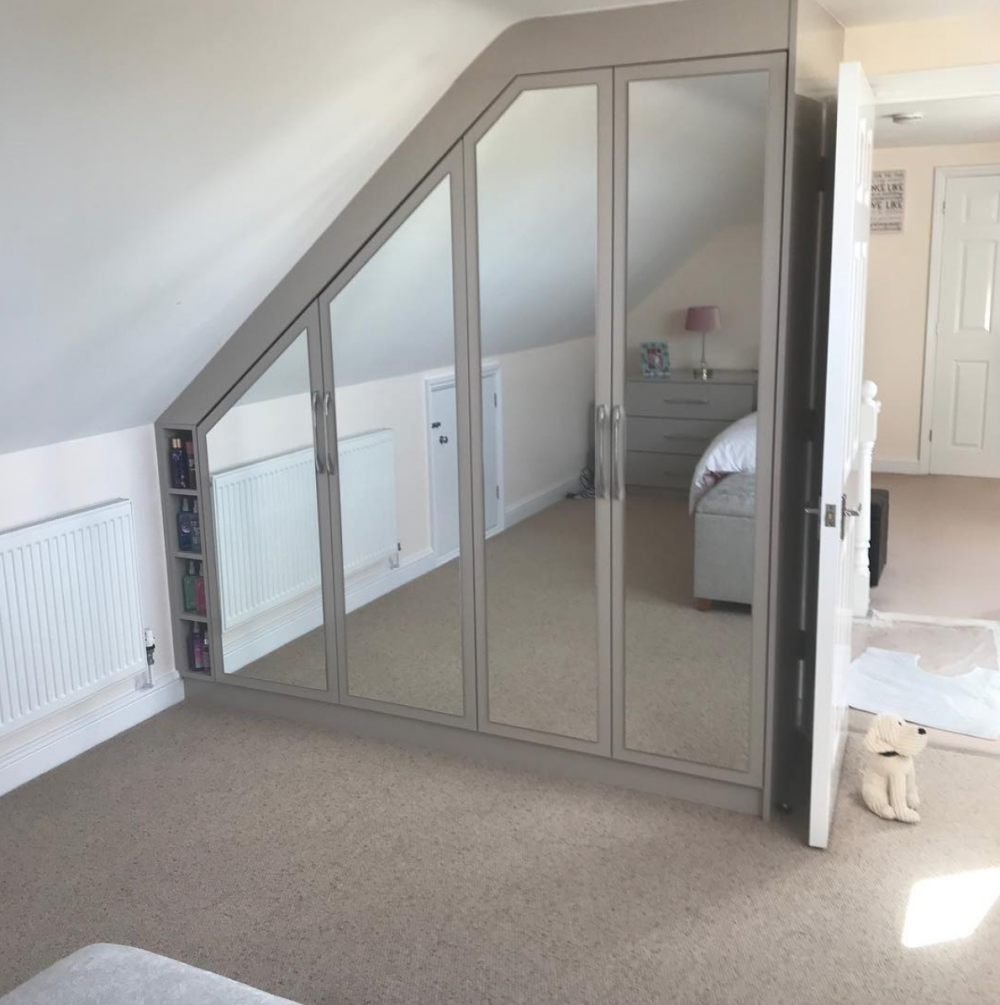
19. Using Creative Lighting
Some loft bedrooms are lacking in the available light department, especially at night. Here’s an example of how a simple string of lights can really brighten up all corners of the room at once, which is ideal for creating an expansive feel in the space. Using a string of lights is easier to use and cheaper as well when compared to having multiple lamps in a single room.
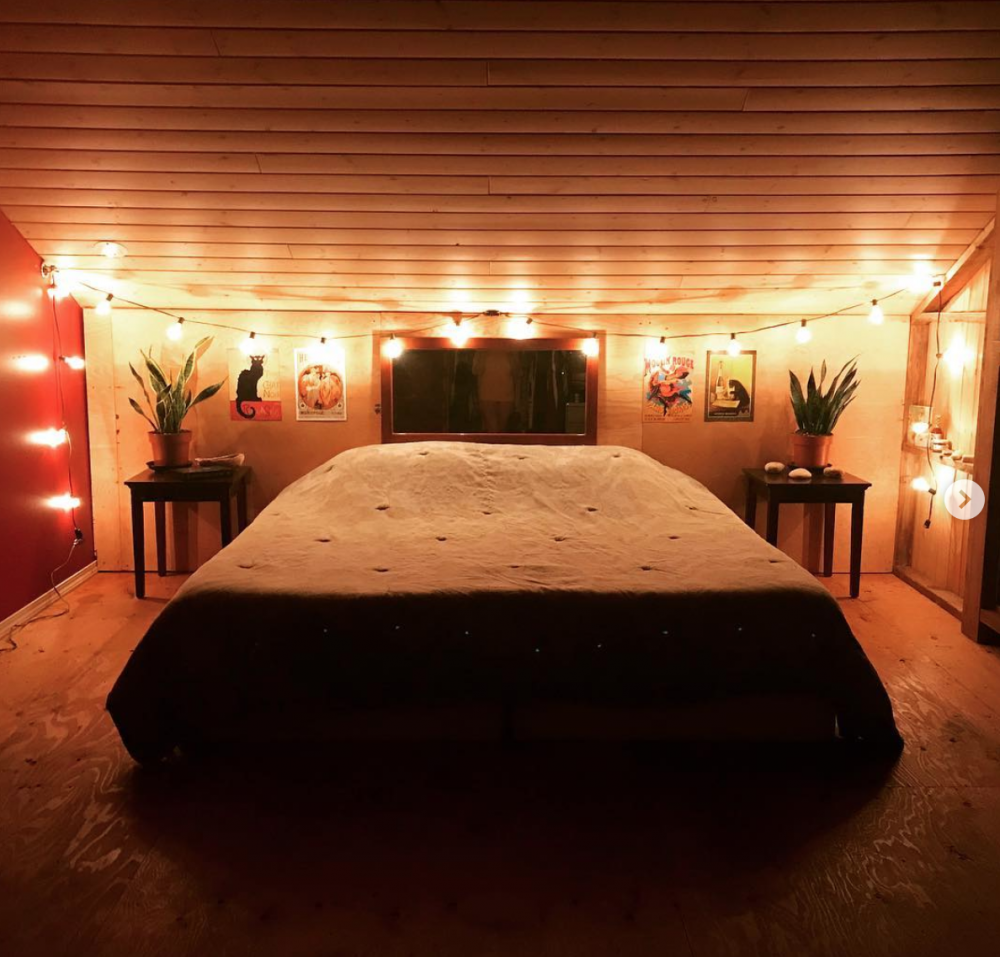
20. Making Use of the Given Light
If there happens to be a skylight in a loft bedroom that can be a very lucky thing, since those spaces can get dark. The best way to make use of a skylight in a loft bedroom is to situate the furniture so that it’s all working to its best advantage. In this case, putting the bed right under it creates the perfect reading spot, as well as can be a gentle wake up call as the sun rises over the bed.
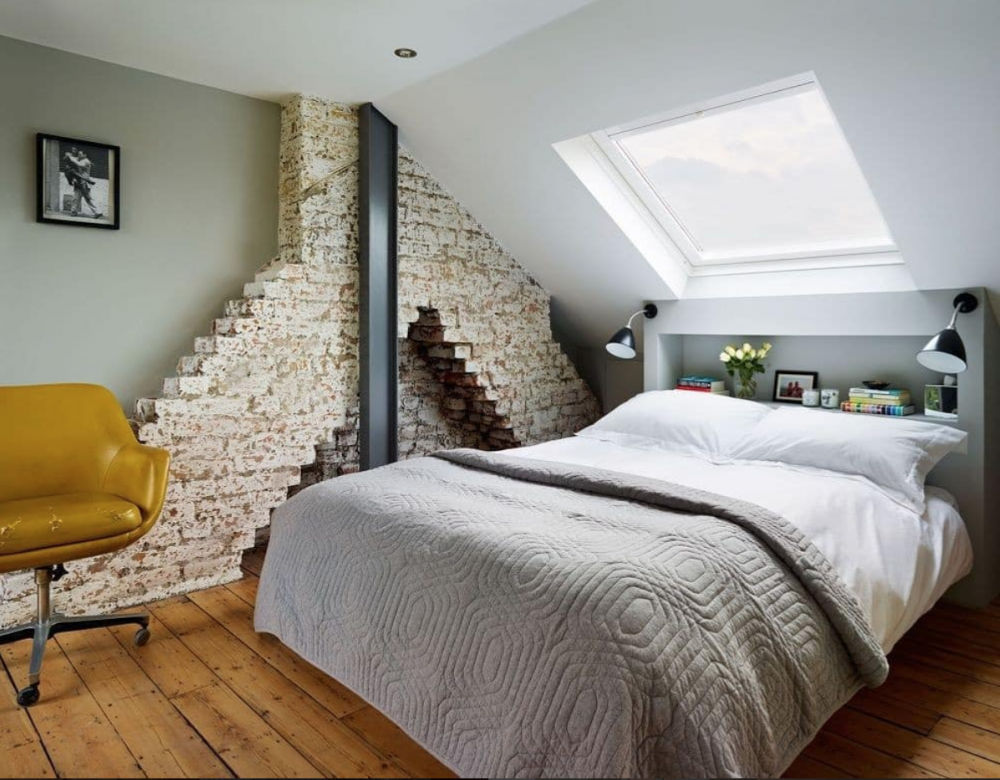
data-ad-client="ca-pub-1542090382626399"
data-ad-slot="7155901418"
data-ad-format="auto">
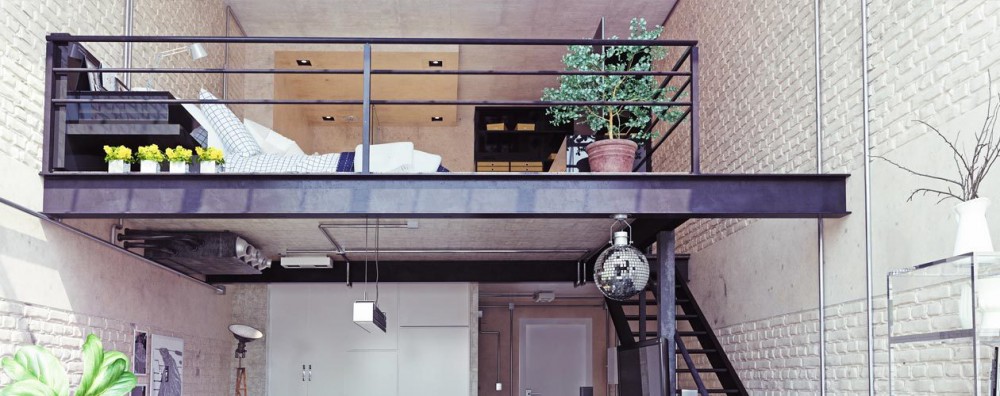
Source: Internet





